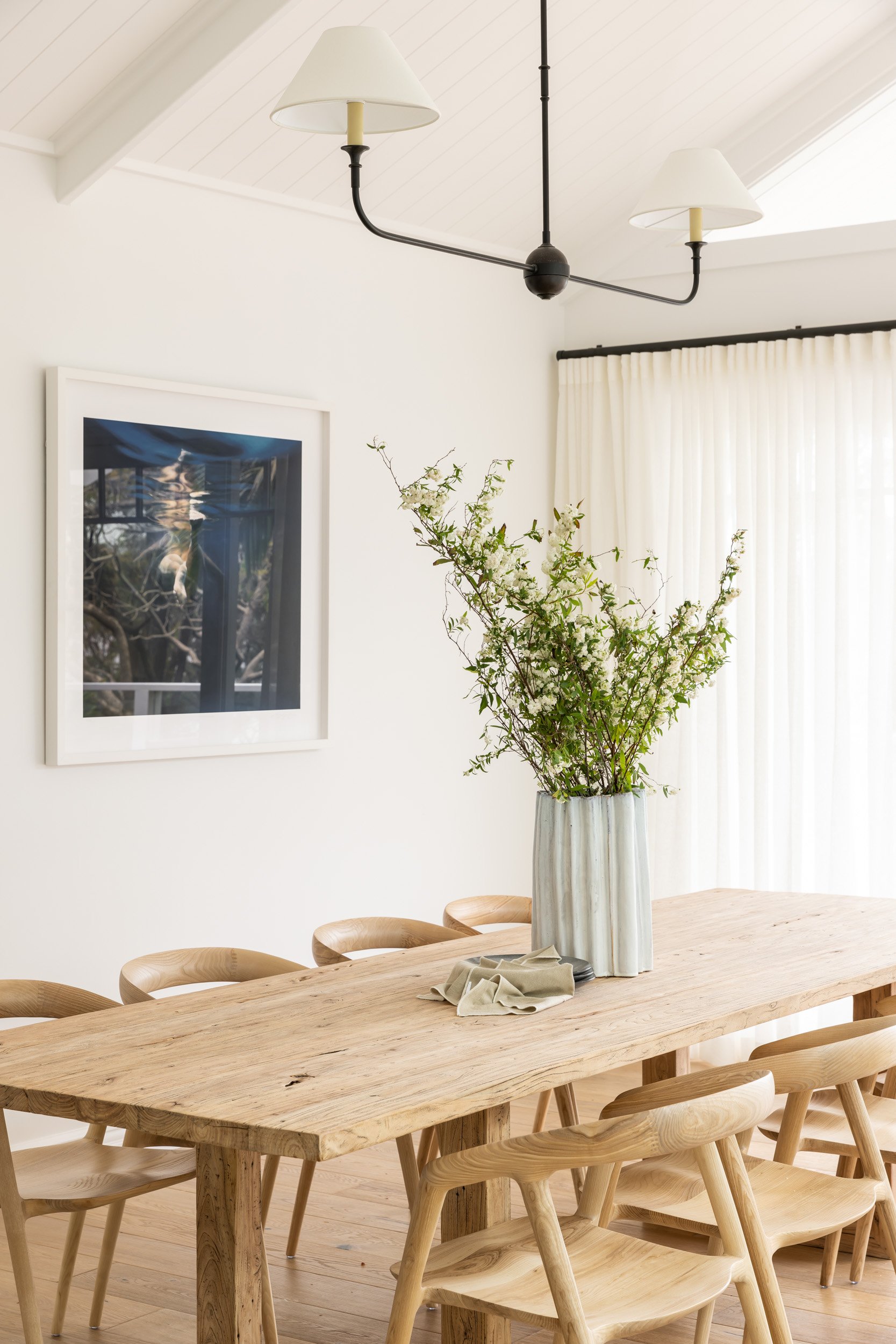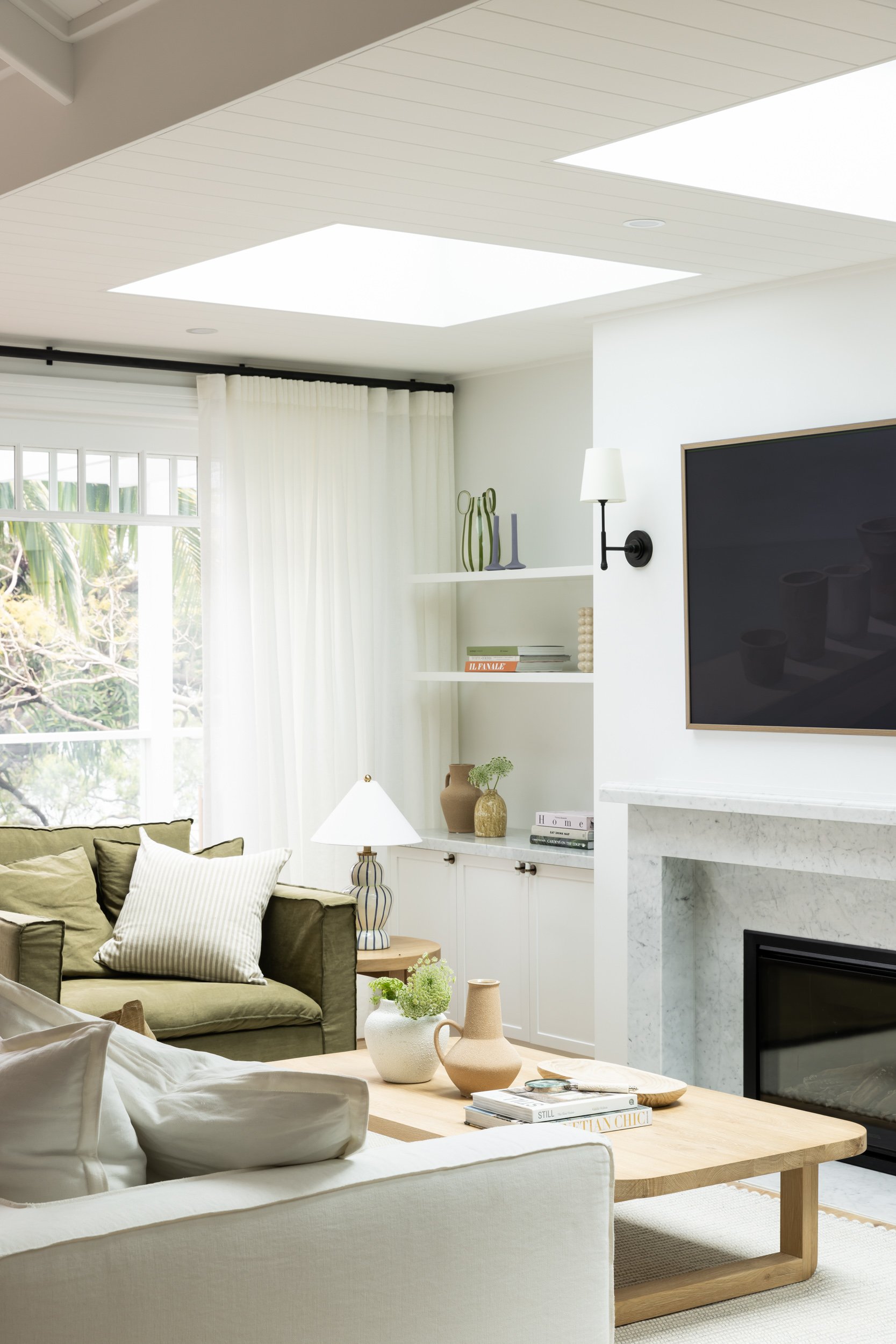Barrenjoey Cottage
Barrenjoey Cottage,
Palm Beach
Concept Deriving elements from the familiar ‘classic coastal’ scheme, whilst injecting a little quirk, character and charm.
This cottage is a weekender for our clients, their two teenage boys and two Oodle pups. In honour of their love of bringing family and friends together, we were tasked with re-designing the home with a particular focus on the living and kitchen spaces. Our clients wanted to maintain the feeling of a homely weatherboard cottage on the coast, but with an additional layer of sophistication and unique detailing. The completed project was featured in Australian House and Garden Magazine, June 2023.
The architects at Sketch Arc improved the spaciousness of the interior by bringing some of the underutilised outside area, in. A few walls changed position to increase flow, providing an open-plan layout. We then had a beautiful blank canvas on which to start throwing some vibrant ideas. We began with a colour palette that reflected the coastal surrounds – the muted greens, blues and greys of eucalypts, and the whites and off whites of sand and cloud. For the flooring, we selected chequerboard tiles for a bold entry way, and engineered oak flooring throughout the kitchen, living area and bedrooms.
The kitchen was a much-loved space for our client, so we suggested embracing colour and clever functionality. Olive green was chosen for the kitchen island, with stunning Carrara marble benchtops and splashbacks throughout. We added ogee-edging as a beautifully classic detail with brushed antique brass fixtures and tapware, and an ample butler’s sink to retain the cottage feel. Functional features such as the laundry, pantry and fridge were hidden within floor-to-ceiling cupboards to maintain a sense of tidiness.
Continuing the idea of delightful entertaining areas, a small bar with a Carrara marble splashback, wine storage and ample shelf space for both glassware and styling opportunities was built in the living area. When cocktail hour is over, it can be concealed behind an elegant sliding door. Under the newly installed skylights in the living area sits a stepped marble fireplace – providing a sophisticated focal point to warm the toes by in winter. Floor-to-ceiling sliding doors open out onto the alfresco area for the warmer months, providing an uninterrupted view of the sun setting over the boats bobbing on the Pittwater.
The bathrooms gained some quirk and classic detailing. Duck egg blue Bejmat Moroccan tiles introduced some subtle colour. Reeded glass shower walls with bronze frames blend contemporary and art deco styling, along with the curves of pill-shaped and circular mirrors.
Refined details, layered with pops of colour, pattern and elegant accents ensure a unique and homely space for our clients. A now open-plan kitchen, dining and living room provides ample, sun-drenched space to fill with loved ones, and make precious memories.








