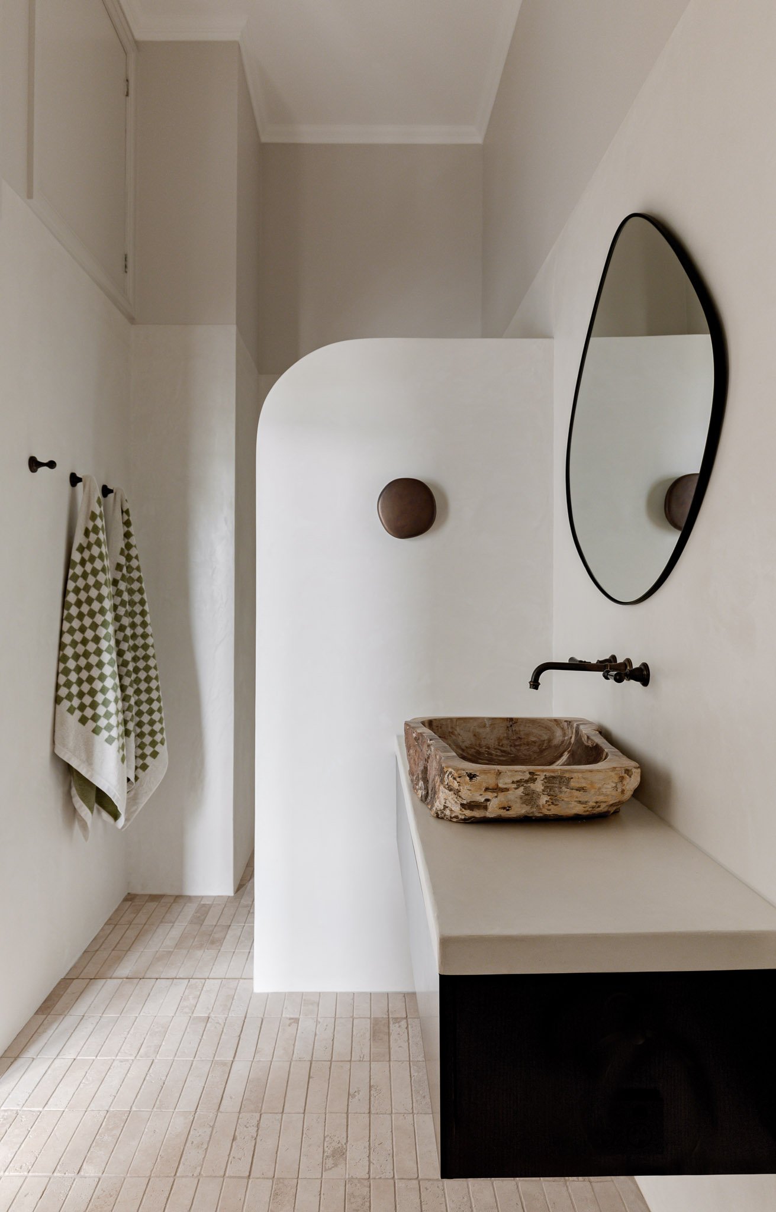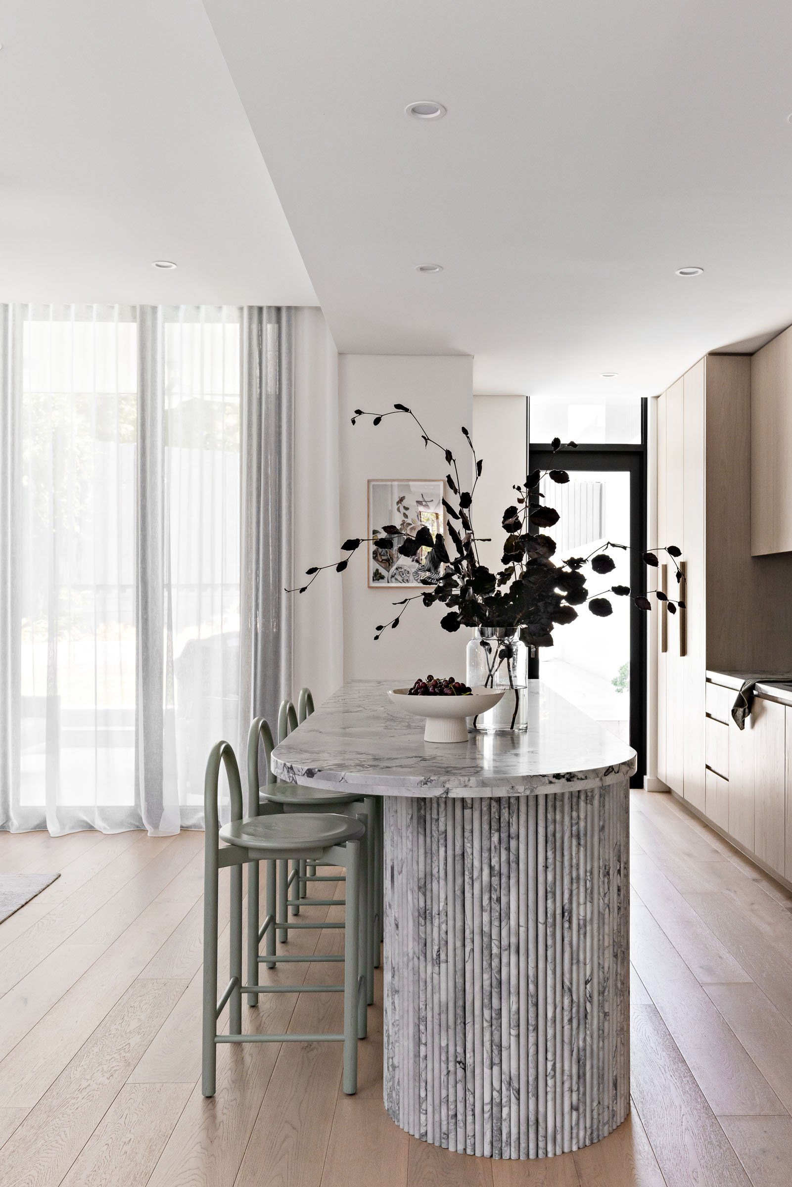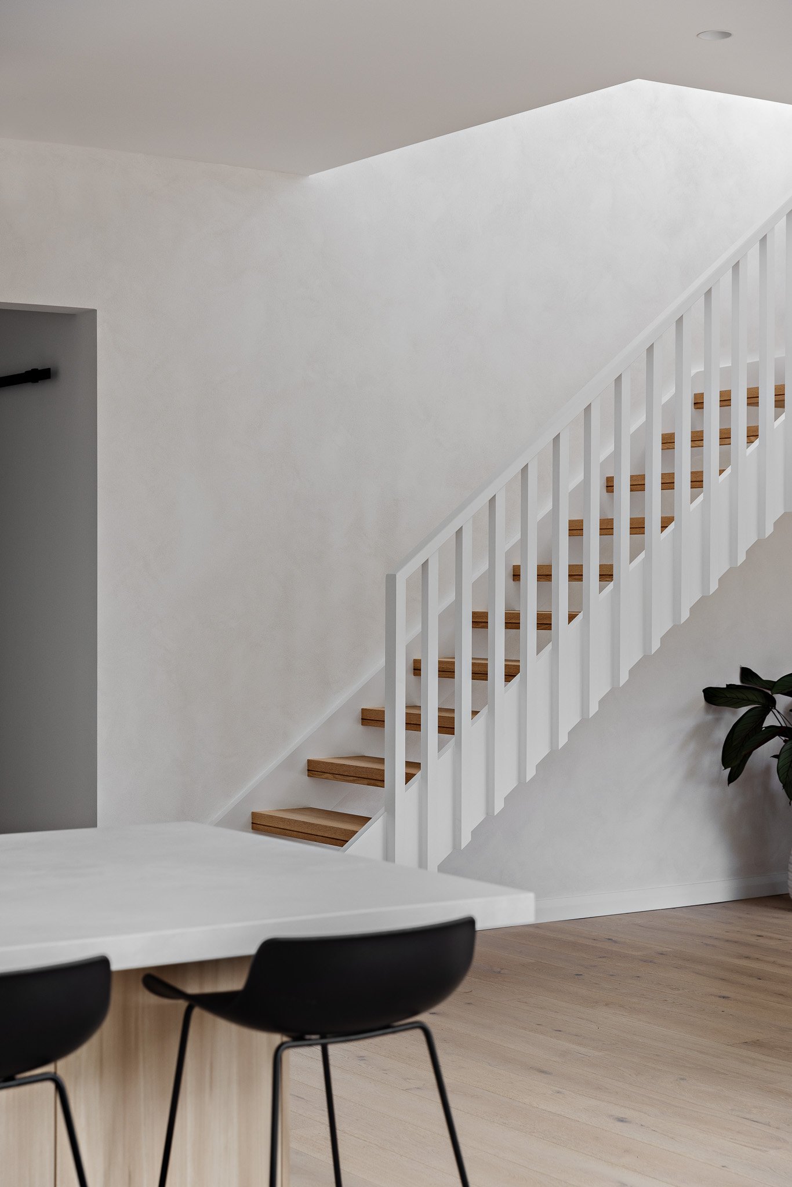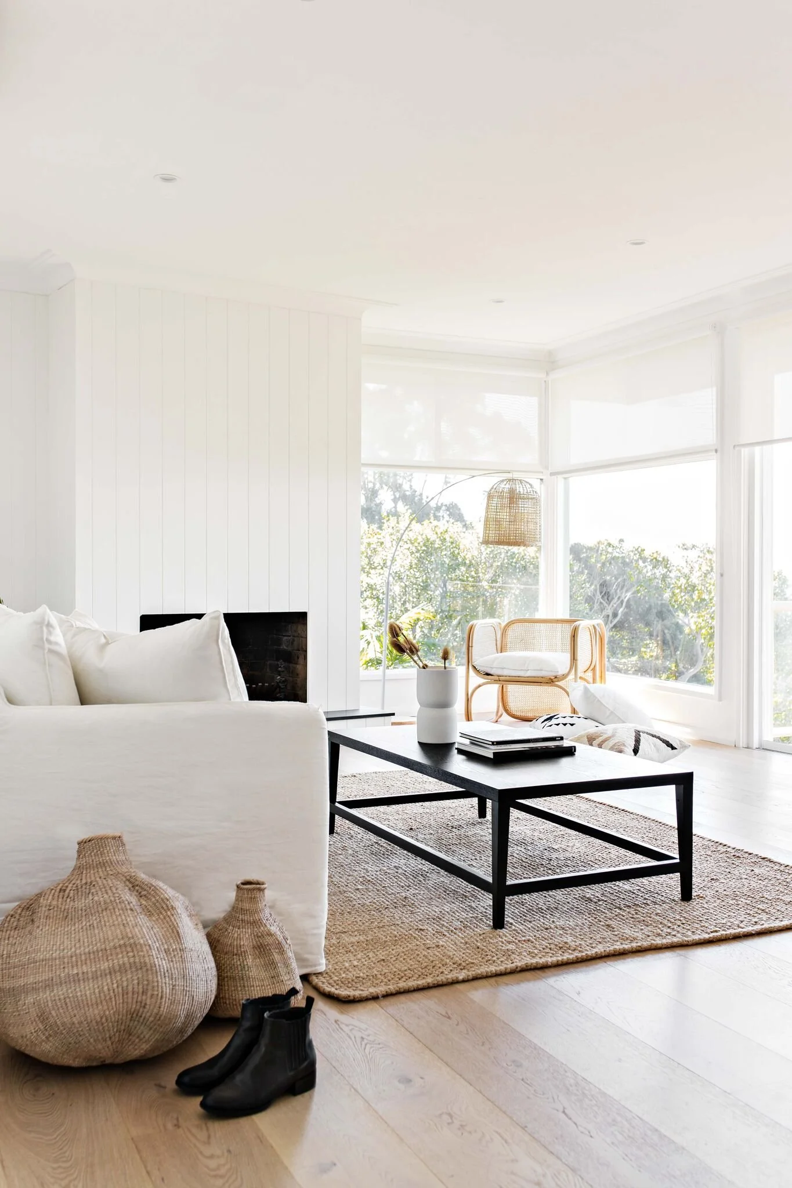
Bone Made offers the full range of interior design services required for the successful delivery of any residential or hospitality project, Australia wide.
Specialties
Residential design
Retail design
Hospitality design
OUR AIM
We ensure a deeply considered and integrated design, whether working with you locally, or remotely. Whether it be new builds, renovations or refurbishments we understand the importance of balancing functionality, aesthetics and the individuality of every client.
Serving Your Vision.
What we do
Initially, a project might seem overwhelming, especially if you are time poor or not quite clear on exactly what you would like to manifest. Often the idea of coordinating a team to transform your space can be daunting.
We assist with all of this, minimising stress and guiding the process to ensure a ‘better than we could have imagined’ outcome. Involve us as early as you are able, and we will take care of every microscopic detail. Communicating effortlessly with the architects, builders and trades, we work diligently together to bring your imaginings to life.
Whatever potential your home holds, we shall unlock and expand it.
Here is a brief description of what the design process looks like when you decide to engage us.
Book a consultationInterior Design
The Bone Made design process can be broken down into distinct phases.
PHASE ZERO
Consultation
We first schedule an Initial Design Consultation with you. This is an in-depth meeting allowing us to do a thorough walk through of the space or review plans with you. We can facilitate a face-to-face process, or work through online platforms for the initial phases if your project is intercity or interstate. We then share our interior concept and vision for the design direction ahead, based on a thorough understanding of your specific aesthetic and practical requirements, as well as our detailed design return brief and fee proposal.
PHASE ONE
Schematic Design
The time of creative and spatial visualisation. We hone in on each space, sourcing external inspiration to share with you and flesh out the design concept. We begin the spatial planning of internal layouts with assisted preliminary 3D sketches of key areas, including custom joinery. At this early stage we also start to layer up finish and fixture palettes for you to begin the satisfying process of selection.
PHASE TWO
Design Development
We refine the design, moving towards completion. Your layout is finalised through scaled plans, including 3D visual representation of all joinery design, and the presentation of exact internal finishes and fixtures. This process enables you to see the spaces coming to life through illustrations, imagery and tactile samples.
PHASE THREE
Design Documentation
A major element of completing a successful project is issuing the interior design documentation to your project team. We meticulously collate the interior documentation with schedules, together with all relevant consultant information. You can then tender this comprehensive construction set to your builders and trades, to support accurate pricing and a scrupulous build.
PHASE FOUR
Construction
This phase sees your dreams for your space start to tangibly materialise! Our design team works closely with you, your project manager, builders and/or specific trades to facilitate the accurate execution of the documented proposed works. We also ensure that your expectations and brief requirements are being dutifully fulfilled.
PHASE FIVE
Styling
It’s the final, thoughtful touches that allow a freshly minted space to feel like home. We take the time and overwhelm out of sourcing: unearthing perfect, hard-to-find pieces. Our procurement service comprises of:
Sourcing | This is where we research and suggest key furnishings, art and accessories to enhance each area.
Procuring | Approved items are collated, ordered and their delivery organised to alleviate any logistical stress. Savings can be made by taking advantages of our trade discounts.
Pre-DA and CDC Spatial Planning Service
Gaining DA approval and your Compliance Development Certificate can be a stressful and costly business. We are here to give your preliminary plans the best chance to succeed, saving you the cost of addressing design errors.
Before you submit, we cast our meticulous interior design eye across every aspect of your plans. We consider the flow and functionality, aspect, natural light and key design elements of each space, both internal and external, and as a cohesive whole. This also lays a secure groundwork for future joinery design and scaled furniture placement. Our in-depth process gives you confidence that your design will serve your needs and leave nothing to chance.
Move effectively through the approval process with plans that are deeply considered. Relying on our expertise and insight you can avoid the stress, overwhelm and costs of resubmission.
Get In Touch
We look forward to chatting about your project.


























